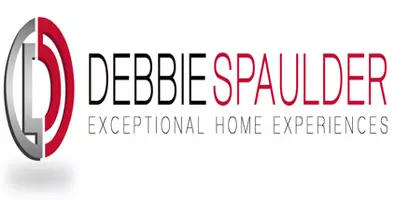55 WILLOW WAY RD Barboursville, VA 22973
4 Beds
3 Baths
2,939 SqFt
UPDATED:
Key Details
Property Type Single Family Home
Sub Type Detached
Listing Status Active
Purchase Type For Sale
Square Footage 2,939 sqft
Price per Sqft $192
Subdivision Preddy Creek
MLS Listing ID 666759
Style Other
Bedrooms 4
Full Baths 2
Half Baths 1
HOA Y/N N
Abv Grd Liv Area 2,939
Year Built 2000
Annual Tax Amount $3,380
Tax Year 2025
Lot Size 0.690 Acres
Acres 0.69
Property Sub-Type Detached
Source CAAR
Property Description
Location
State VA
County Greene
Zoning R-1
Rooms
Other Rooms Living Room, Dining Room, Kitchen, Family Room, Sun/Florida Room, Laundry, Full Bath, Half Bath, Additional Bedroom
Basement Partial, Unfinished
Interior
Interior Features Primary Bath(s)
Heating Heat Pump(s)
Cooling Heat Pump(s)
Flooring Wood
Fireplaces Number 2
Fireplaces Type Gas/Propane
Inclusions Wolf Range and Oven, wall oven, built in microwave, refrigerator, washer and dryer
Equipment Dryer, Washer
Fireplace Y
Appliance Dryer, Washer
Heat Source Propane - Owned
Exterior
Roof Type Architectural Shingle
Accessibility None
Garage N
Building
Story 2
Foundation Concrete Perimeter
Sewer Septic Exists
Water Public
Architectural Style Other
Level or Stories 2
Additional Building Above Grade, Below Grade
Structure Type 9'+ Ceilings
New Construction N
Schools
Elementary Schools Ruckersville
High Schools William Monroe
School District Greene County Public Schools
Others
Ownership Other
Special Listing Condition Standard







