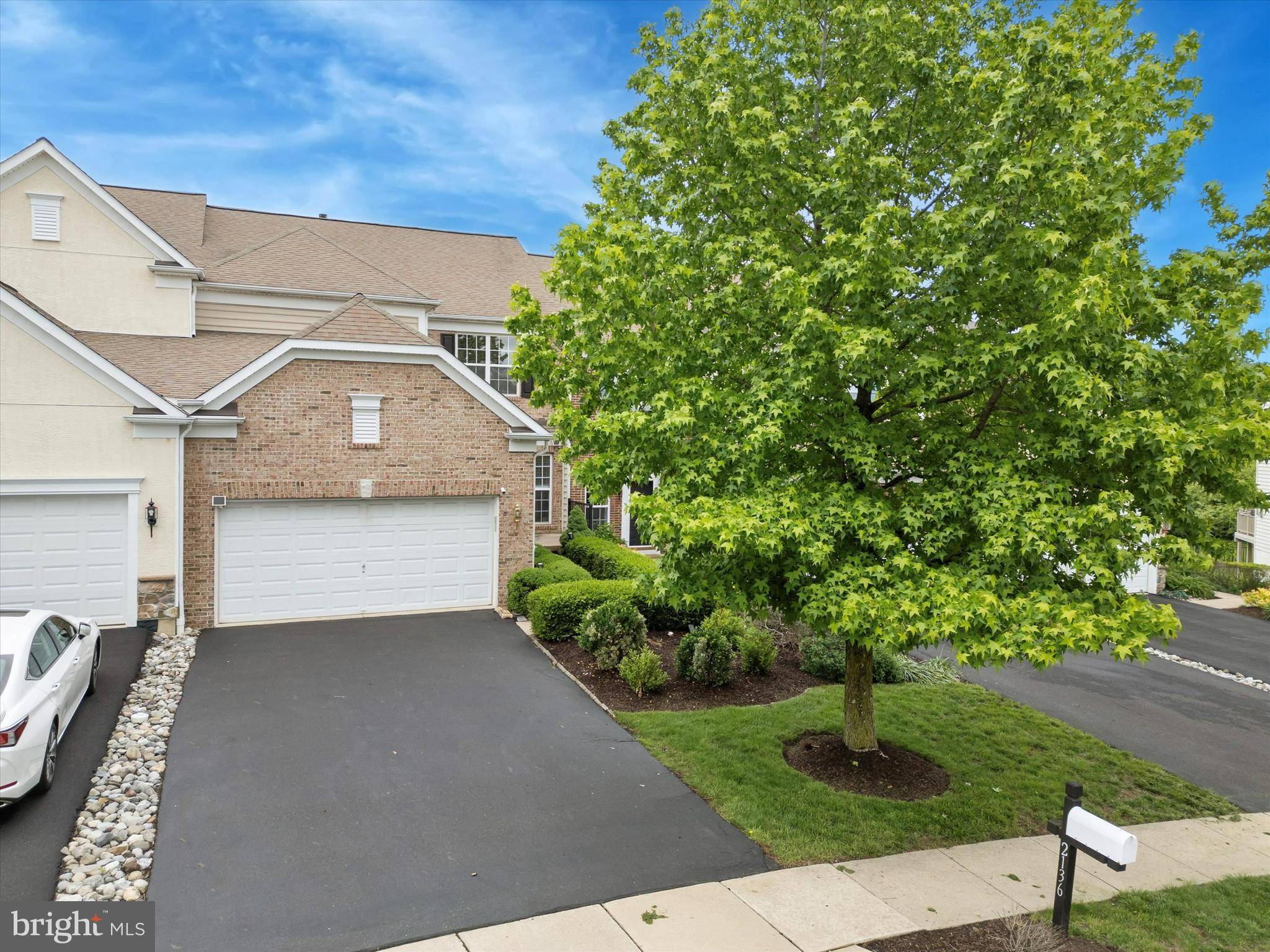2136 SUGAR MAPLE LN Furlong, PA 18925
4 Beds
4 Baths
2,828 SqFt
OPEN HOUSE
Sat Jul 19, 12:00pm - 2:00pm
UPDATED:
Key Details
Property Type Townhouse
Sub Type Interior Row/Townhouse
Listing Status Active
Purchase Type For Rent
Square Footage 2,828 sqft
Subdivision Bridge Valley At Fur
MLS Listing ID PABU2100444
Style Traditional
Bedrooms 4
Full Baths 3
Half Baths 1
HOA Fees $18/mo
HOA Y/N Y
Abv Grd Liv Area 2,828
Year Built 2006
Lot Dimensions 30.00 x
Property Sub-Type Interior Row/Townhouse
Source BRIGHT
Property Description
Welcome to this stunning Shannon model 2136 Sugar Maple Ln, Furlong, PA — a beautifully maintained 4-bedroom, 3.5-bath brick-front townhouse offering spacious, upscale living in the heart of the desirable Central Bucks School District.
Step inside to find gleaming hardwood floors throughout and a thoughtfully designed layout. The main level has open floor plan and it features a private office , perfect for remote work or a quiet study area. The kitchen is a chef's dream, equipped with stainless steel newer appliances, granite countertops, and ample cabinetry, flowing seamlessly into the open-concept living and dining areas.
Upstairs, you'll find three generously sized bedrooms, including a luxurious primary suite with a option of sitting room, and the convenience of an upper-level laundry room. The finished basement adds even more living space with an additional bedroom and full bath—ideal for guests, an in-law suite, or a private retreat.
Enjoy the ease of a 2-car garage, and the comfort of modern systems including central air and efficient heating. Located just minutes from shops, parks, and top-rated schools, this home offers the perfect combination of style, space, and convenience.
Minutes away from train station, bus stop, shopping, dining .
Don't miss the opportunity to make this beautiful townhouse your next home!
Location
State PA
County Bucks
Area Warwick Twp (10151)
Zoning RA
Rooms
Basement Full
Interior
Interior Features Bathroom - Soaking Tub, Bathroom - Tub Shower, Bathroom - Walk-In Shower, Breakfast Area, Ceiling Fan(s), Combination Kitchen/Living, Crown Moldings, Dining Area, Floor Plan - Open, Kitchen - Eat-In, Kitchen - Island, Pantry, Primary Bath(s), Recessed Lighting, Store/Office, Upgraded Countertops, Walk-in Closet(s), Window Treatments, Wood Floors
Hot Water Natural Gas
Heating Forced Air
Cooling Central A/C
Flooring Hardwood, Tile/Brick, Carpet
Fireplaces Number 1
Fireplaces Type Gas/Propane
Inclusions Washer, Dryer, Refrigerator all in as is condition no monetary value, Ring cameras.
Equipment Built-In Microwave, Built-In Range, Dishwasher, Disposal, Energy Efficient Appliances, Oven - Double, Refrigerator, Six Burner Stove, Stainless Steel Appliances, Washer, Water Heater - High-Efficiency, Dryer
Fireplace Y
Appliance Built-In Microwave, Built-In Range, Dishwasher, Disposal, Energy Efficient Appliances, Oven - Double, Refrigerator, Six Burner Stove, Stainless Steel Appliances, Washer, Water Heater - High-Efficiency, Dryer
Heat Source Natural Gas
Laundry Upper Floor
Exterior
Exterior Feature Deck(s)
Parking Features Garage - Front Entry, Garage Door Opener
Garage Spaces 2.0
Utilities Available Natural Gas Available, Electric Available, Water Available, Sewer Available
Water Access N
Roof Type Shingle
Accessibility Level Entry - Main
Porch Deck(s)
Attached Garage 2
Total Parking Spaces 2
Garage Y
Building
Story 2
Foundation Concrete Perimeter
Sewer Public Sewer
Water Public
Architectural Style Traditional
Level or Stories 2
Additional Building Above Grade, Below Grade
New Construction N
Schools
High Schools Central Bucks High School East
School District Central Bucks
Others
Pets Allowed N
HOA Fee Include Lawn Maintenance,Snow Removal,Trash,Other
Senior Community No
Tax ID 51-012-085
Ownership Other
SqFt Source Estimated
Security Features Exterior Cameras






